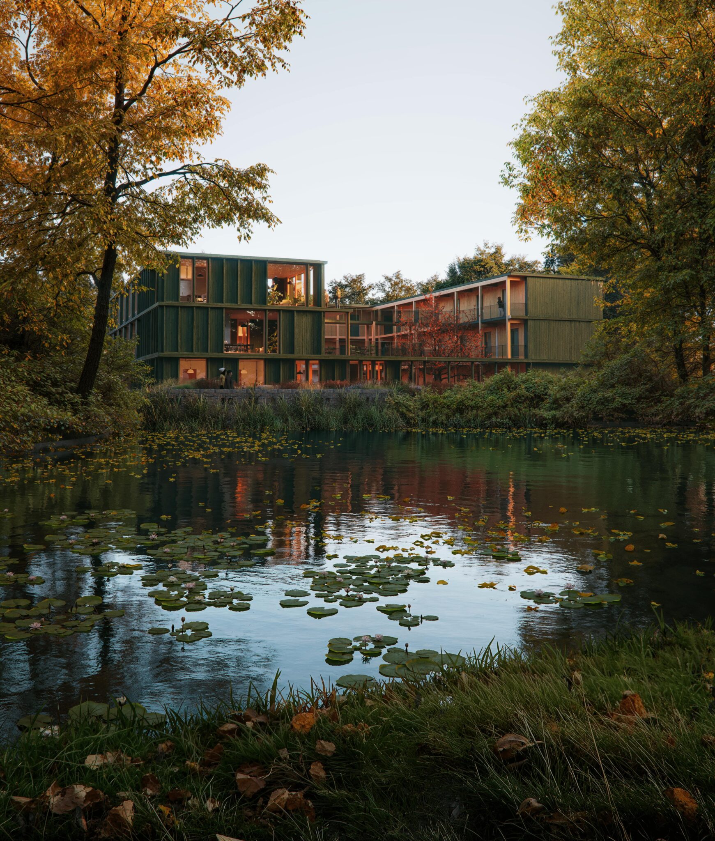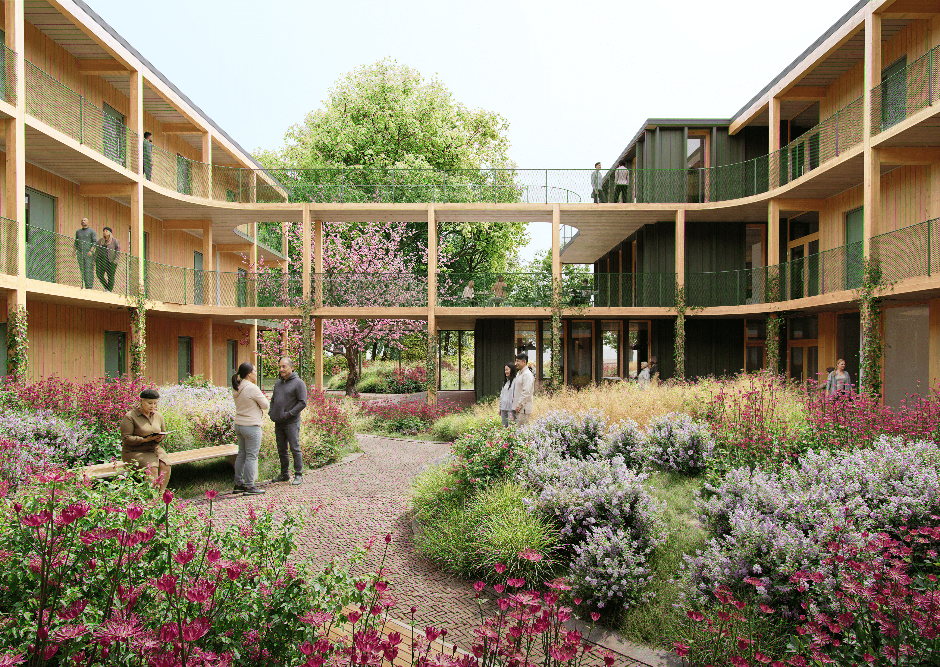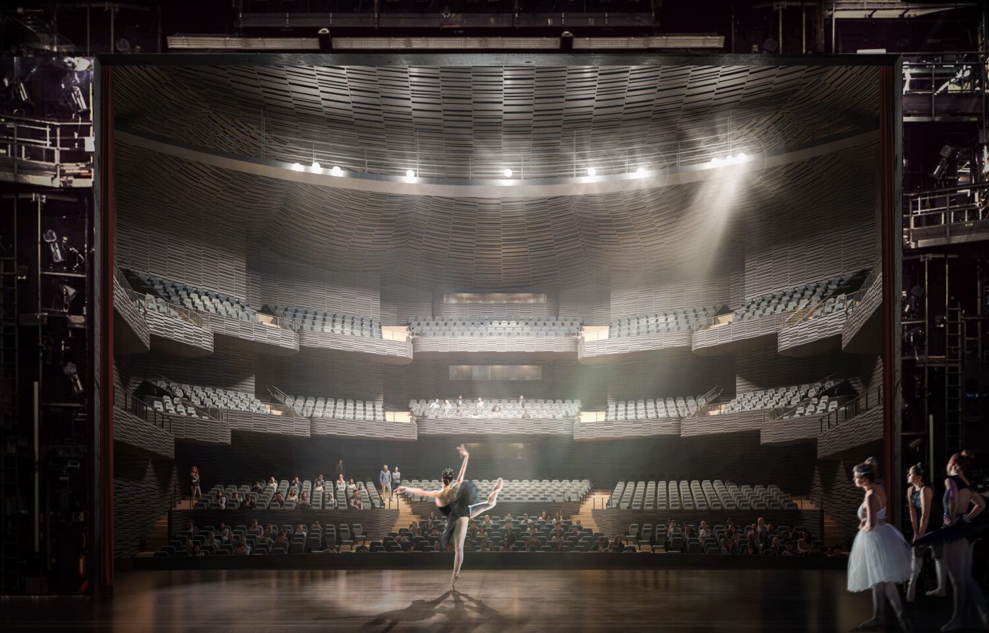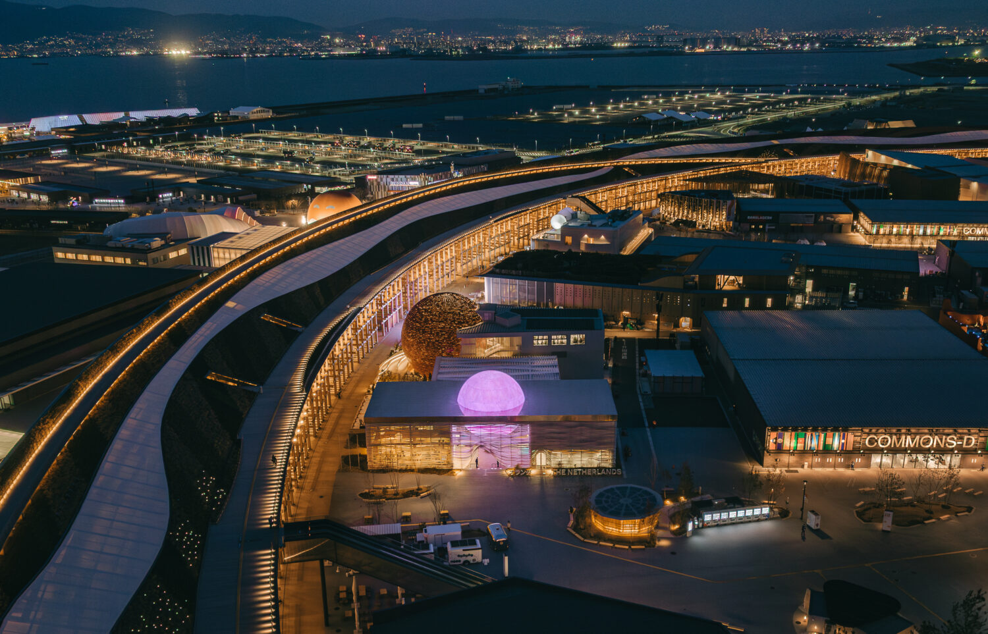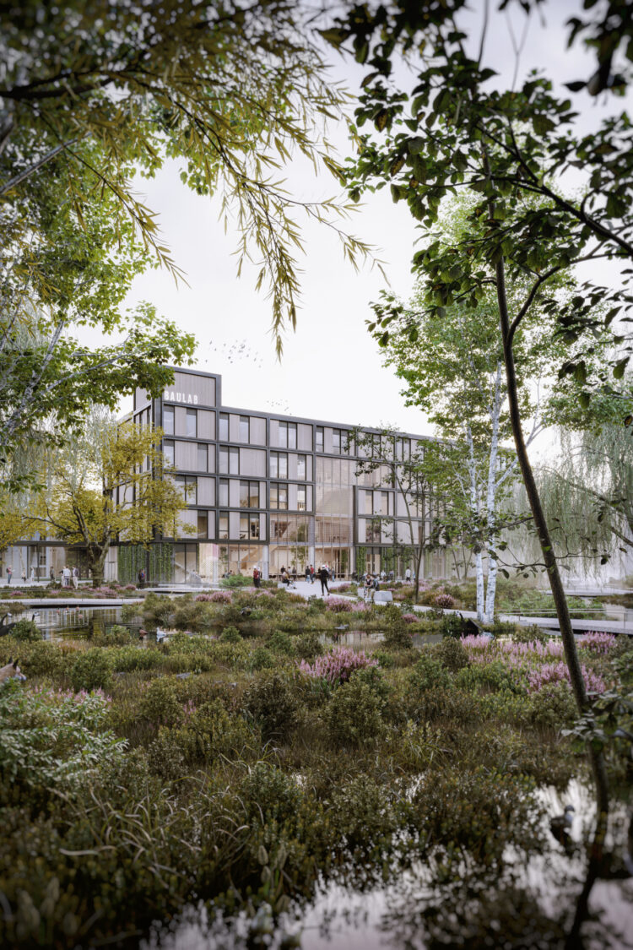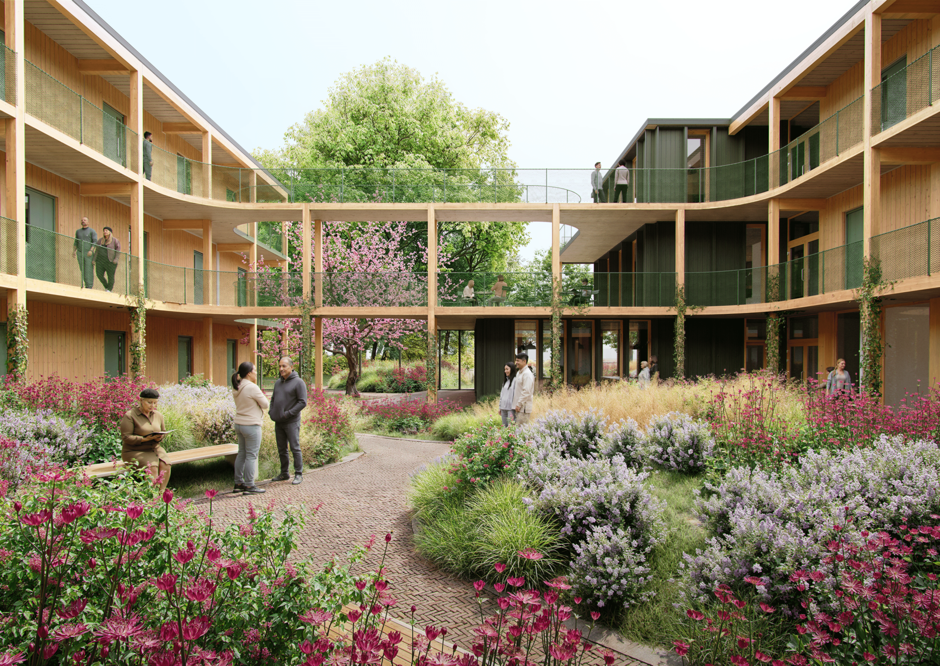
A safe, sustainable, and inclusive living environment for vulnerable residents
RAU, in collaboration with INNAX, JVZ Engineers, and TotalCost, developed a design of a new care residence in Hoogvliet. The project offers protected housing for adults struggling with psychological and/or addiction issues. The design is centered around creating a supportive, structured, and homely environment that fosters personal recovery.
The Power of the Courtyard
The architectural concept is based on the traditional courtyard typology, where individual studios are arranged around a shared inner garden. This configuration promotes safety, visibility, and spontaneous social interaction, while still offering privacy and autonomy. The design features collective living rooms, green outdoor spaces, and small-scale building volumes that encourage both community and personal retreat.
A Healing Environment
The building promotes a healing atmosphere through thoughtful use of natural light, acoustics, and ventilation. Each studio faces greenery, and the gardens—designed with inspiration from Piet Oudolf—invite residents to participate in planting and maintenance, supporting social cohesion and engagement.
Sustainability and Circularity
The project follows the Trias Energetica principles and is fully circular, using the Madaster platform to register all materials in a digital material passport. With a detachability score of 77% and reuse of the existing foundation, the building is designed as a material depot—ensuring long-term value and minimal waste.
It connects to the local district heating network (powered by residual heat from waste processing) and is supplemented with solar panels. Passive building strategies, high-performance insulation, and decentralized ventilation make the building extremely energy-efficient—without relying on fossil fuels.
Climate Adaptation and Biodiversity
To handle heavy rainfall and drought caused by climate change, the design integrates a retention roof, rainwater buffers, and a bioswale (wadi). The landscape includes a wide range of native plants, bird and bat nesting spaces, and insect shelters, supporting biodiversity and ecological awareness.
Protected Living Overwolde is a forward-thinking project where architecture, care, and sustainability come together to support recovery and dignity through design.
