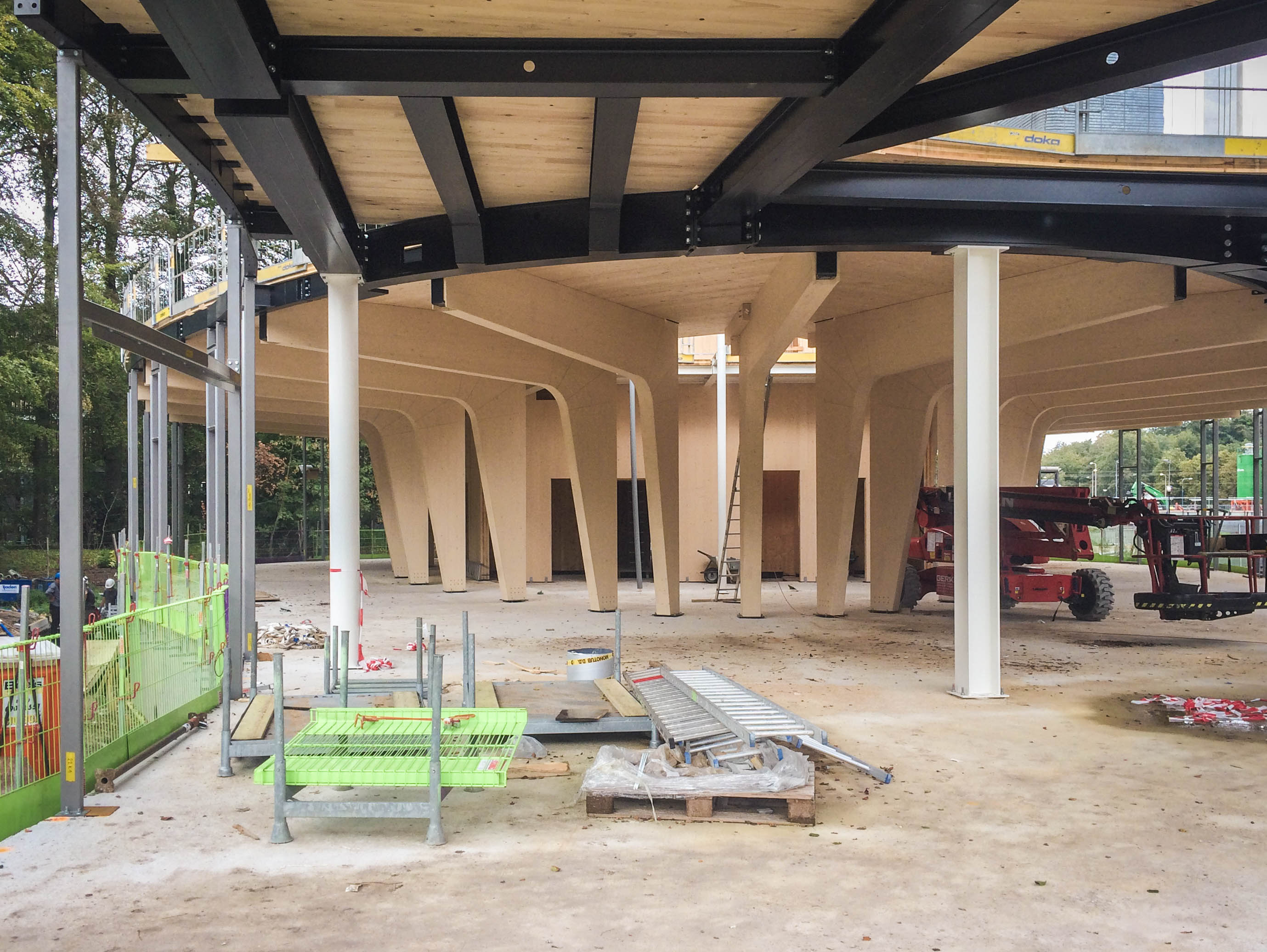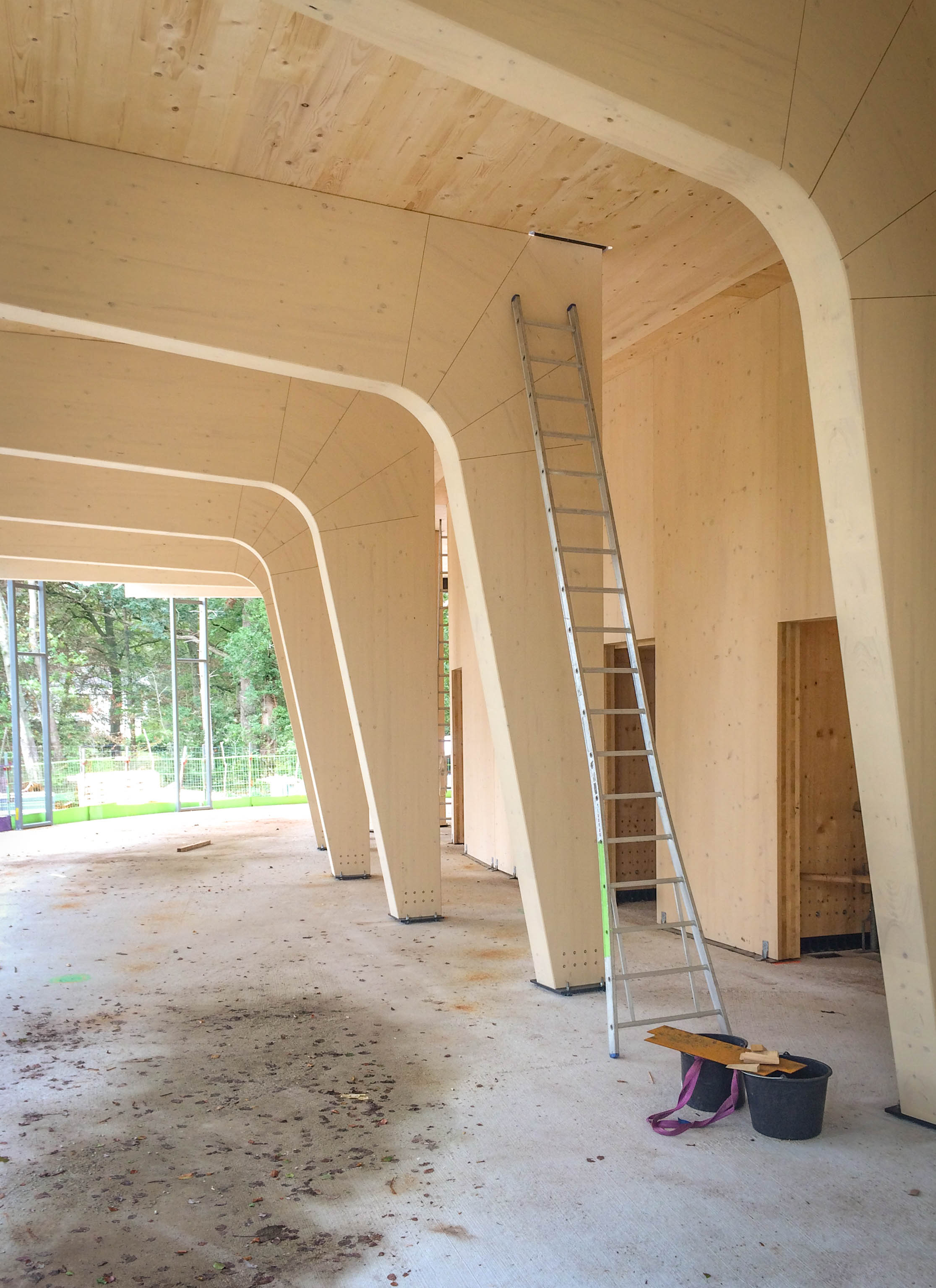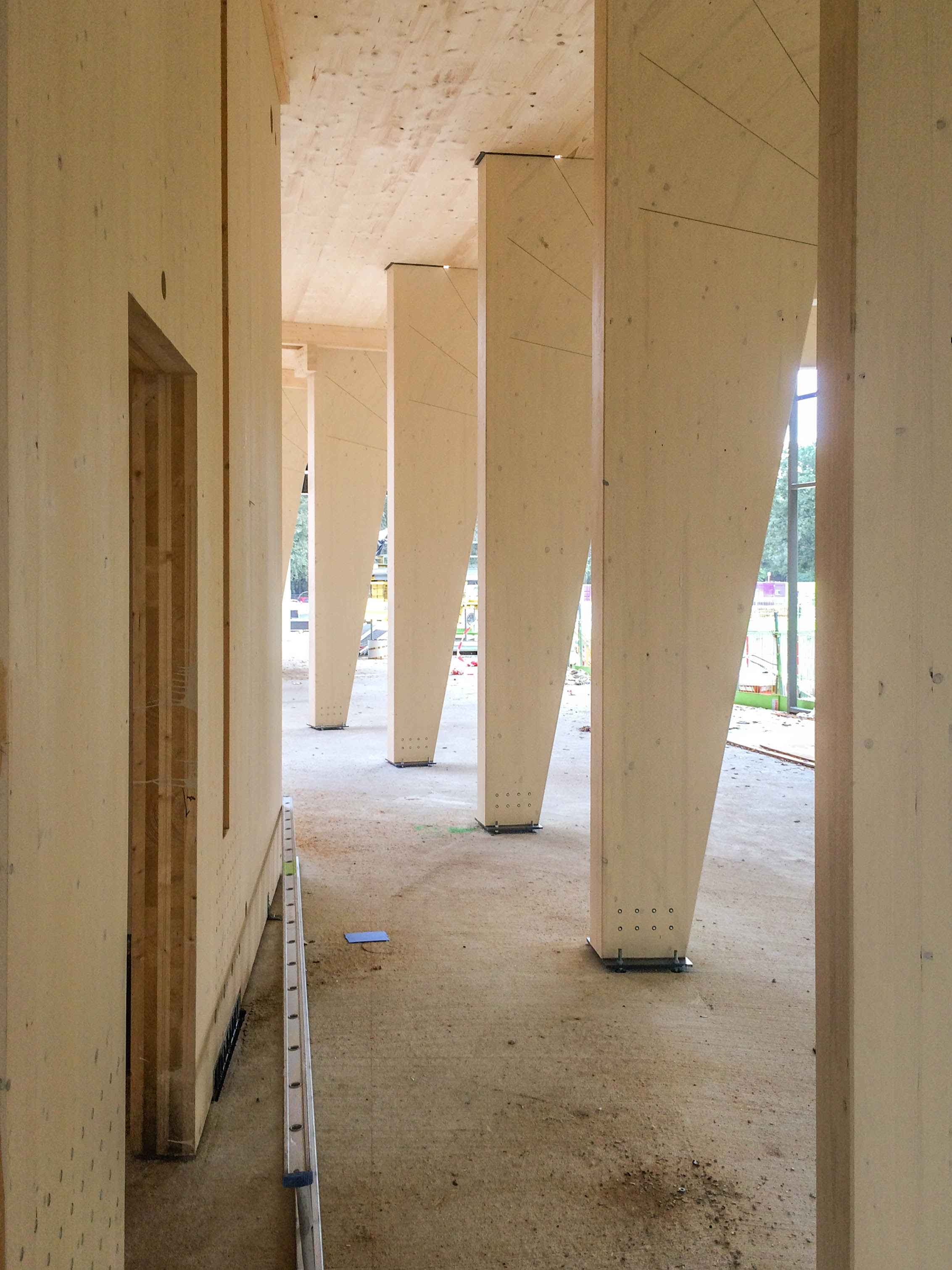Triodos update
In Driebergen-Zeist ontstaat iets bijzonders: de nieuwbouw van Triodosbank is zichtbaar. De structuur van het gebouw staat grotendeels en twee van de drie “torens” zijn wind- en waterdicht. De laatste en daarmee de hoogste toren bereikt begin januari het hoogste punt. Karakteristiek voor het gebouw is de houten constructie, waar landschap, architectuur, interieur, constructies en installaties samenkomen. De transparante gevel maakt het contact tussen werkplekken en landschap optimaal. Rond de bouwvak van 2019 zal het gebouw worden opgeleverd.


